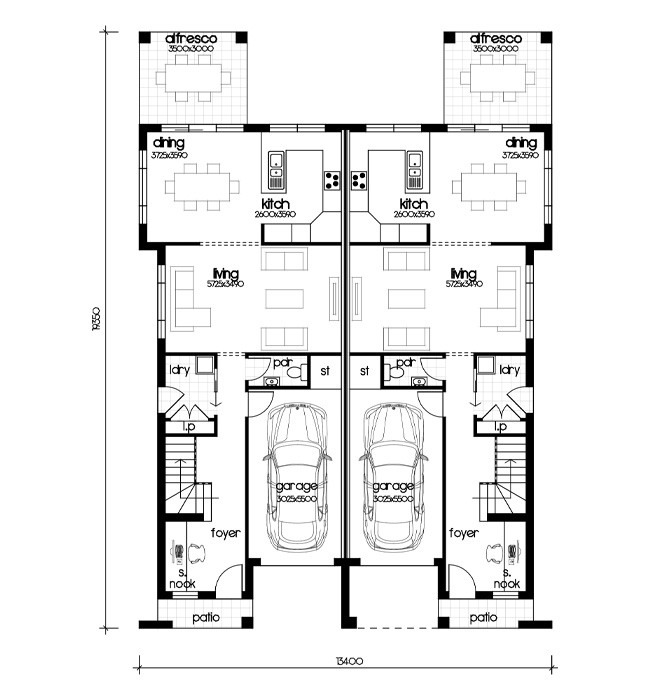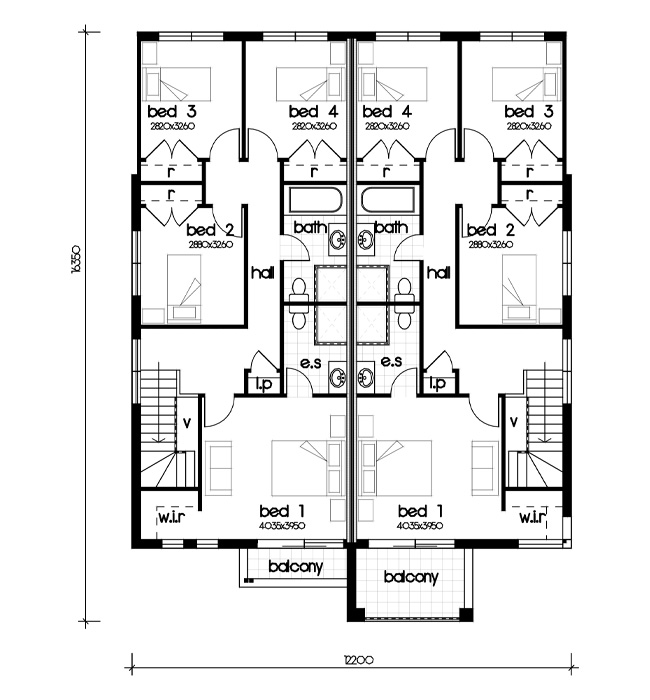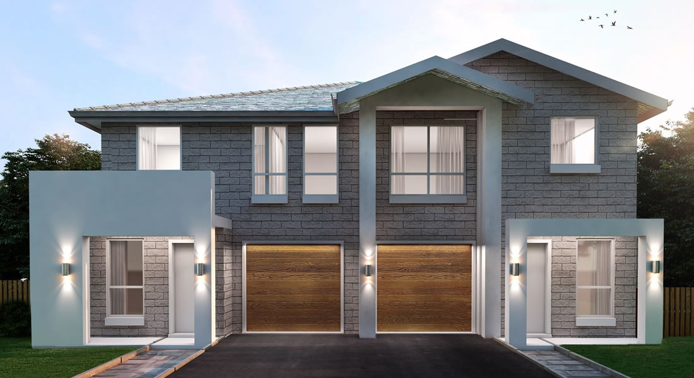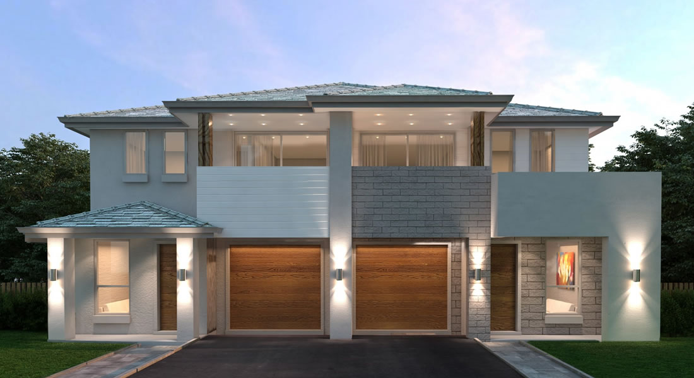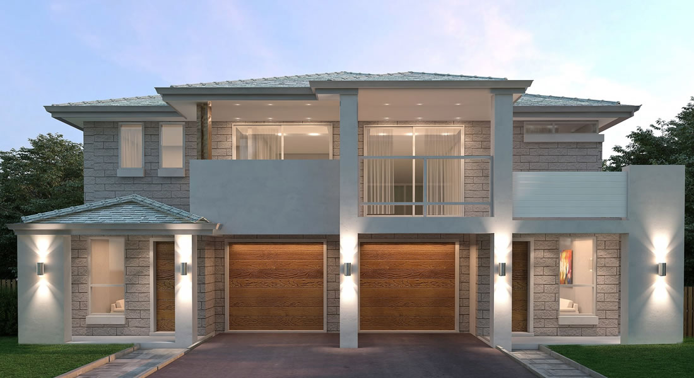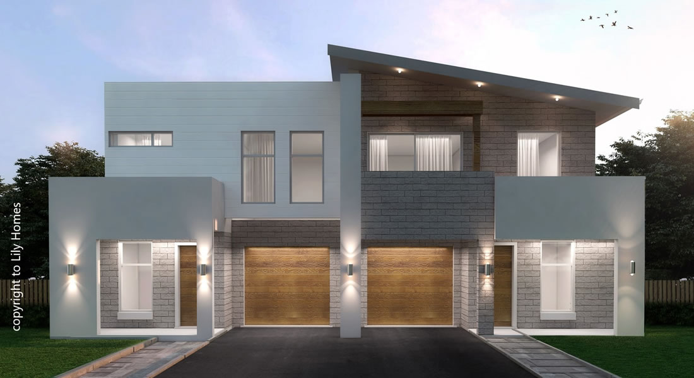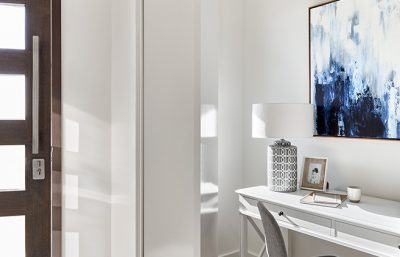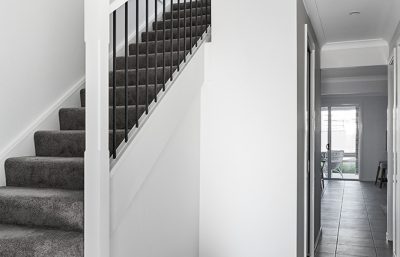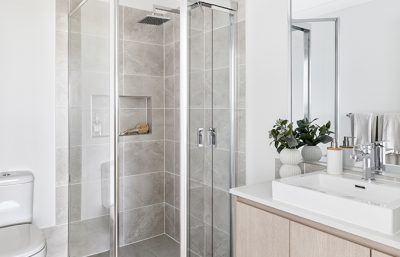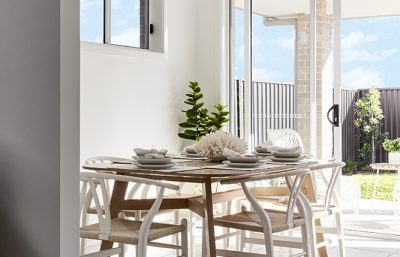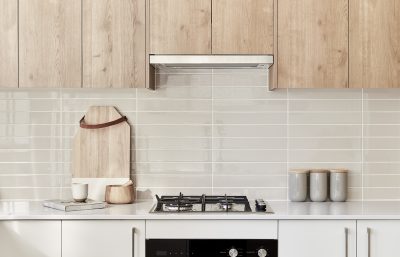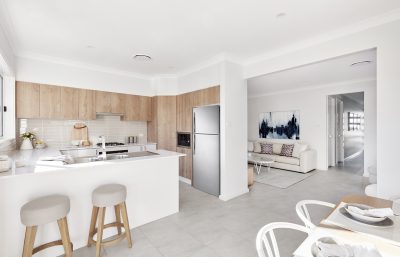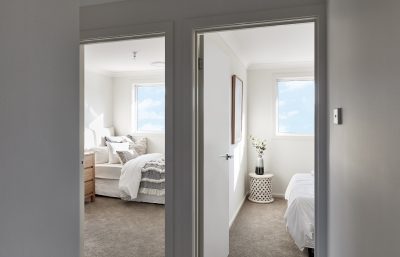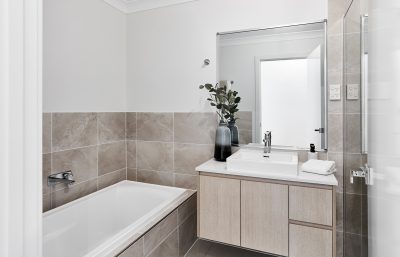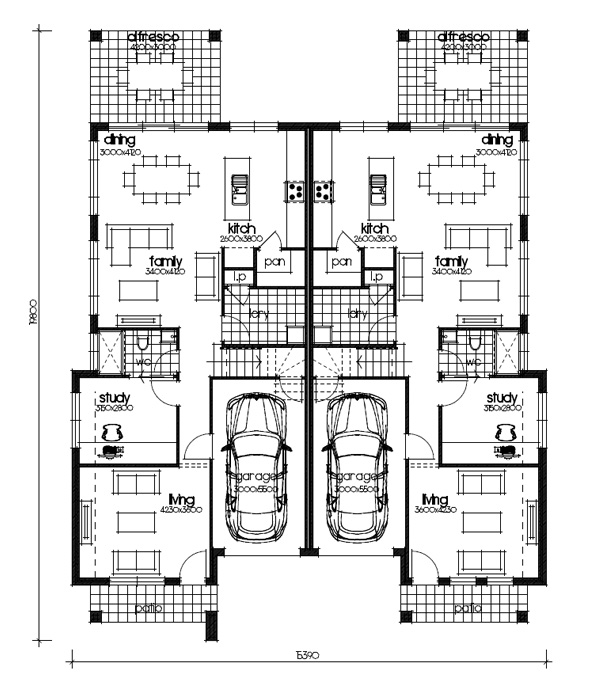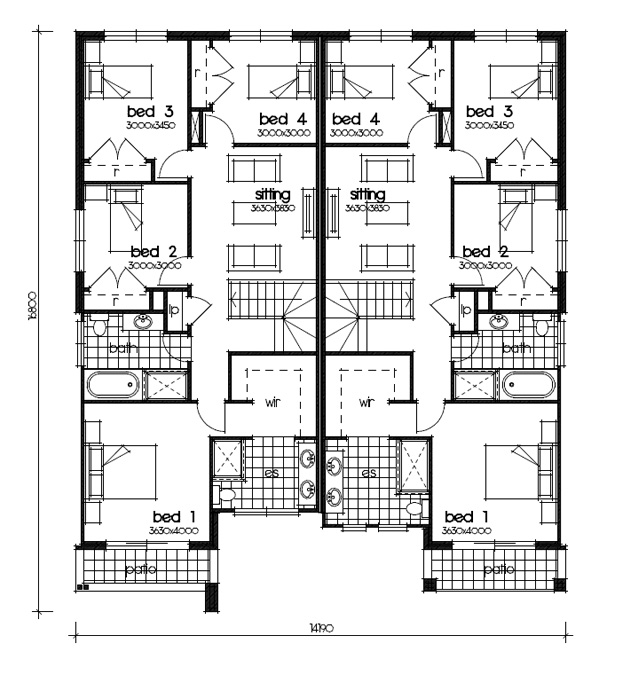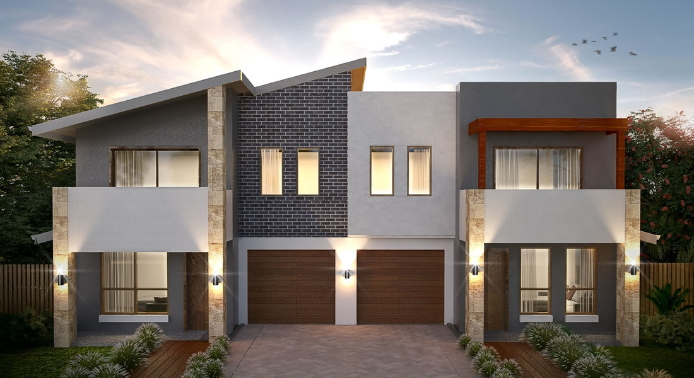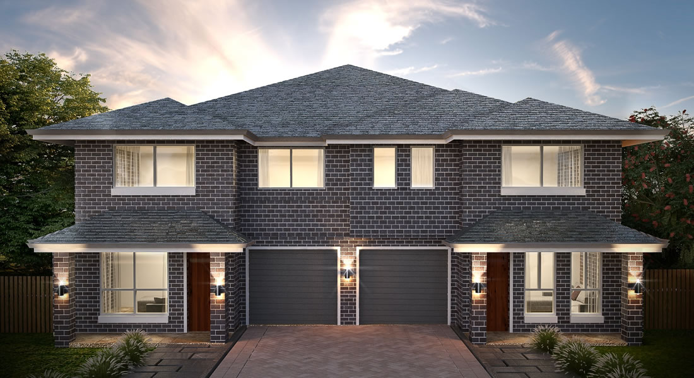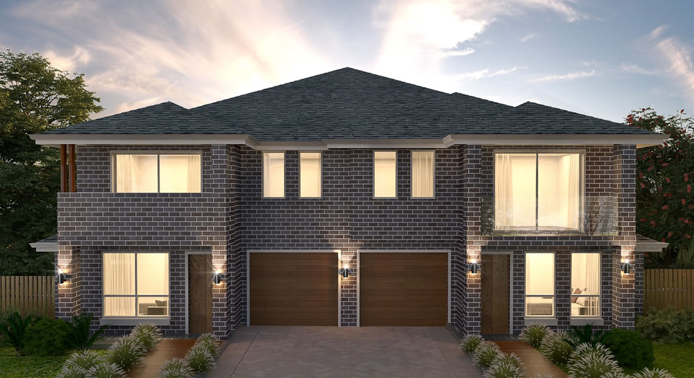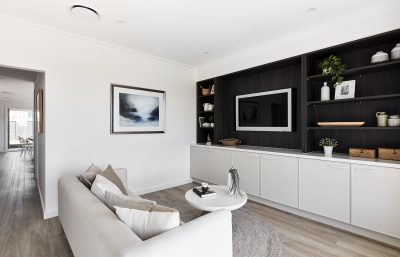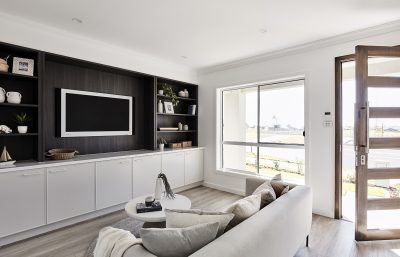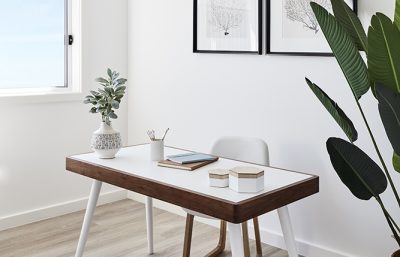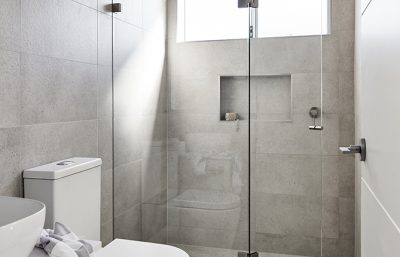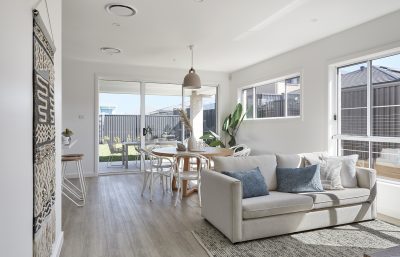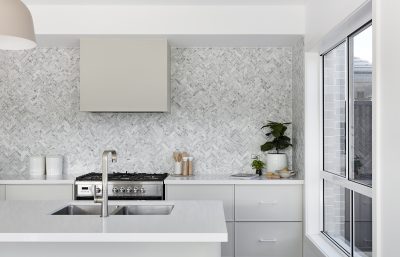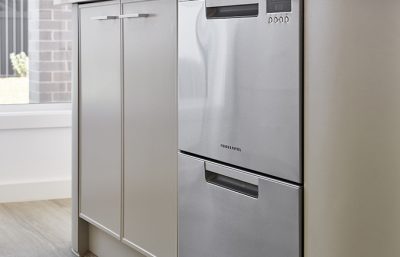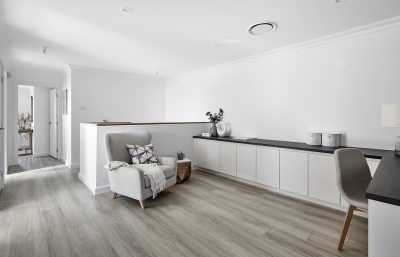SEE TWO OF OUR MOST POPULAR DUPLEX DESIGNS ON DISPLAY
AT ORAN PARK BY APPOINTMENT ONLY
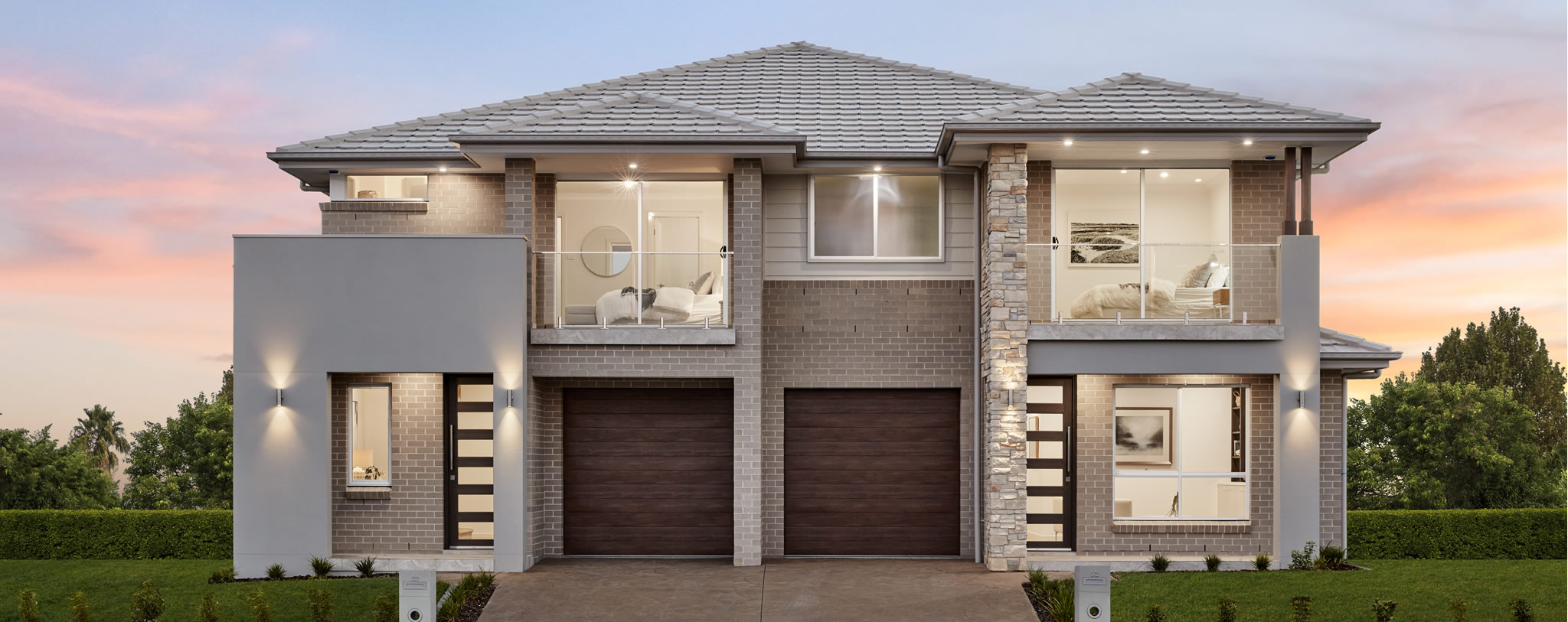
ON DISPLAY AT ORAN PARK
Blossom 21
The Blossom is a great size duplex, perfect for those that love to entertain.
An open plan kitchen, dining and living area is light-filled and opens onto an alfresco, making the space great for entertaining family and friends.
Features like a walk-in pantry, laundry with built-in linen cupboard, a powder room and study nook make the design practical as well as beautiful.
Upstairs the master bedroom featuring ensuite and walk-in wardrobe, opens on to a balcony allowing for fresh air and expansive views. The other three bedrooms feature built-n wardrobes and are positioned close to main bathroom.
A single car garage for each side of the duplex completes the design.
 4/5
4/5 2
2 1
1  397.3
397.3
FACADES
INTERIOR
BLOSSOM WALK THROUGH
JADE 25
The Jade duplex design is our largest and comes with a number of facade options. It’s well appointed to cater for family living.
The ground floor of the duplex features an open plan kitchen, dining and family area. The kitchen is well designed with plenty of bench space as well as a walk-in pantry. There is also the option of making this area larger and adding an alfresco, making it perfect for entertaining.
The ground floor also has another dedicated living space at the front of the home that can be utilised as a formal lounge or even a theatre room. A study, laundry and powder room complete the downstairs area.
Upstairs there are four bedrooms, with the master bedroom opening onto a balcony. It also features an ensuite and walk-in wardrobe. An upstairs sitting area provides further options for relaxed living space.
Each home also has a single garage with internal access.
 3/4
3/4 2/3
2/3 2
2  384.1
384.1
